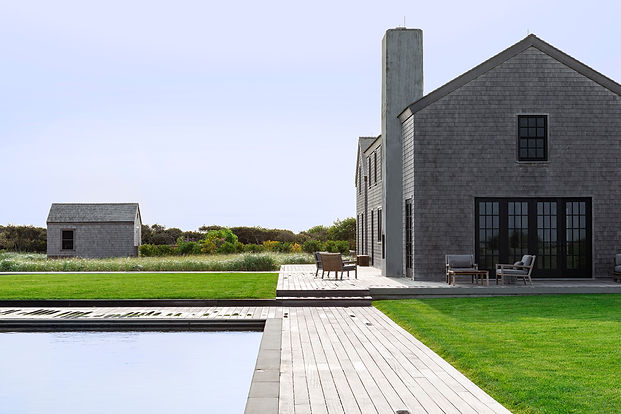AWARDS


BOARDWALK HOUSE
This single-family house on Nantucket is sited in scrub forest, with wood boardwalks crisscrossing the site to connect buildings with the driveway, pool, and beach, as well as future structures planned for a second phase of construction. AW’s response to Nantucket’s rigid design restrictions was to embrace them in the extreme. Seeking to create iconic cedar-shingled pavilions as the basis of the house, the assembly consists of three nearly identical, minimalist pavilions with pass-through connectors.
PROJECT LOCATION
Nantucket, MA
PROJECT SIZE
4,600 SF
PROJECT TYPE
Residential, Single Family, Waterfront
CLIENT
Private




The interior is minimalist, intended to be both elegant and durable, and, ultimately, to support a casual, beachside life style. Only three primary materials are used throughout the interior: rustic oak, white concrete, and unfinished plaster.








PROJECT COLLABORATORS
LANDSCAPE ARCHITECT
Site Creative
STRUCTURAL ENGINEER
Silman
MEP
Sun Engineering, Inc.
CIVIL ENGINEER
Bracken Engineering, Inc.
ARCHITECTURAL STEEL FABRICATION
Erica Moody - Fine Metal Work Make Metals
TECHNOLOGY DESIGN
System Seven
CONSTRUCTION
Woodmeister Master Builders
PHOTOGRAPHY
Florian Holzherr
Greg Premru
AW–ARCH

